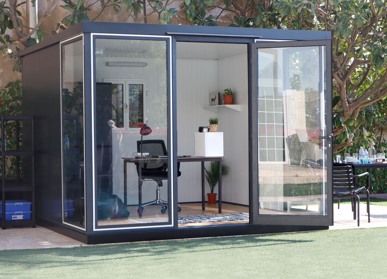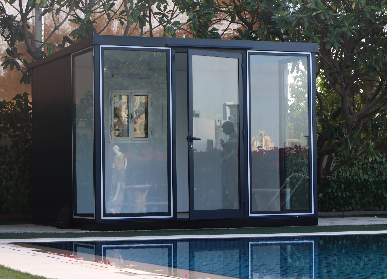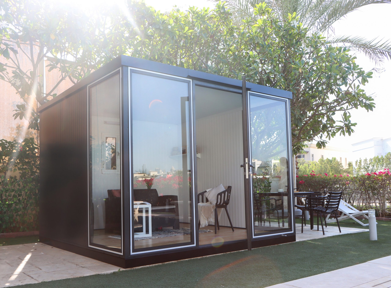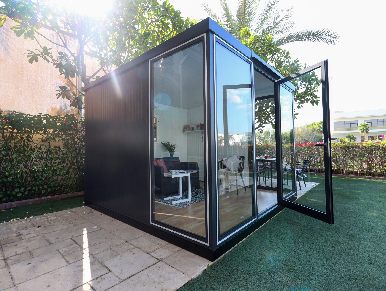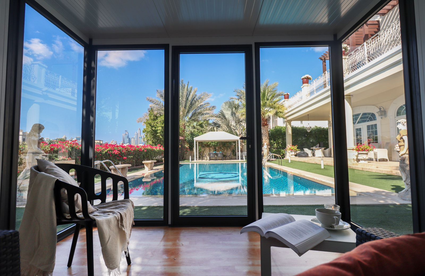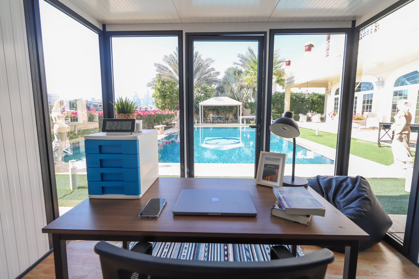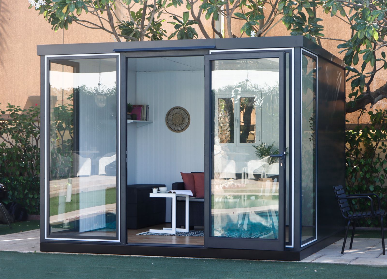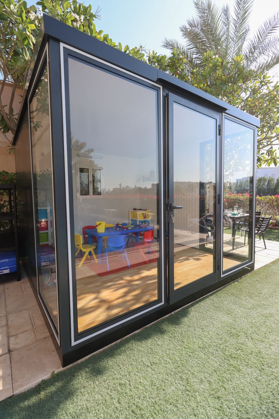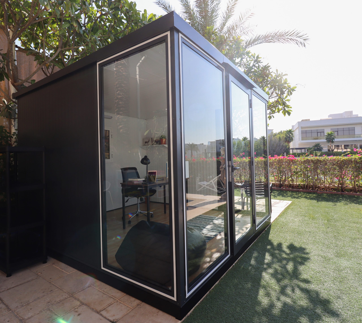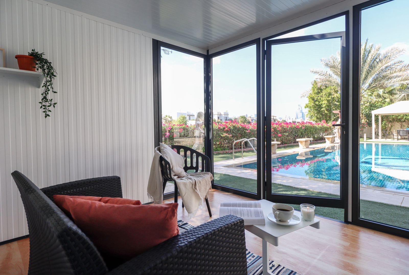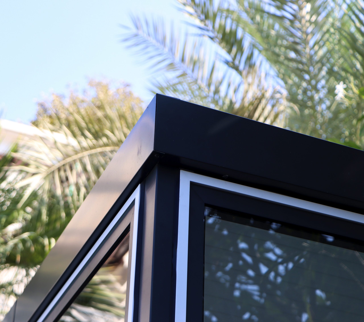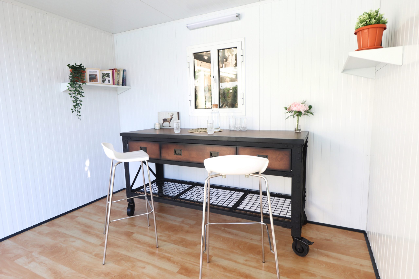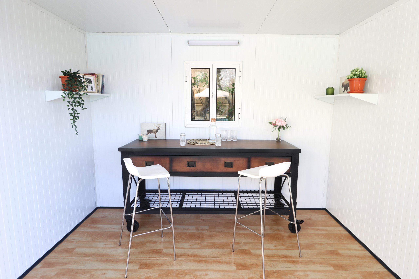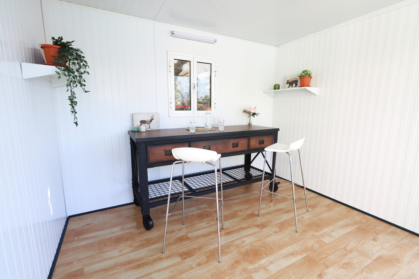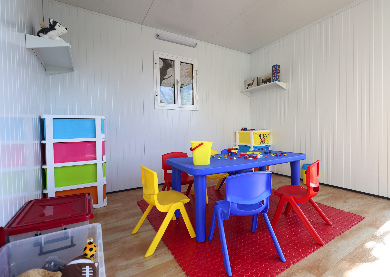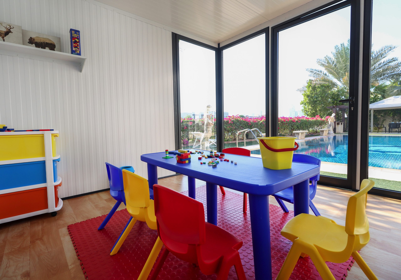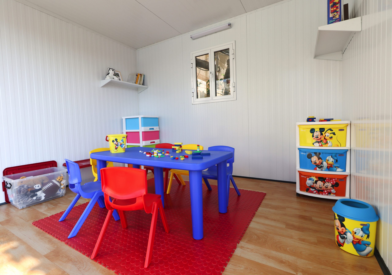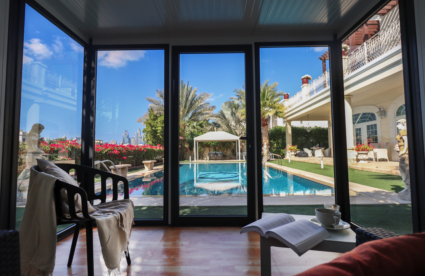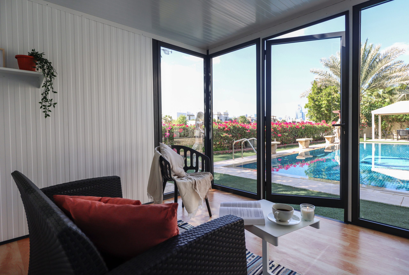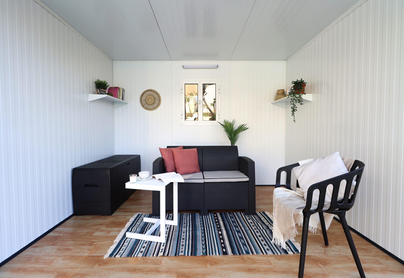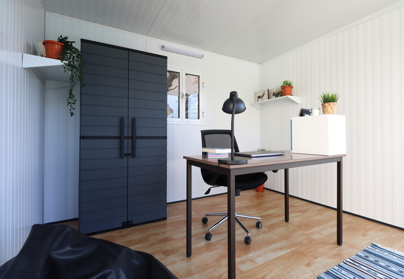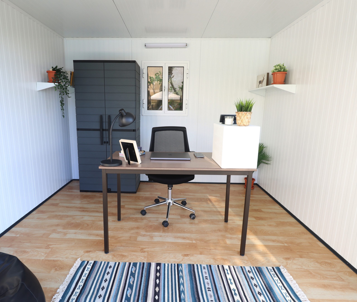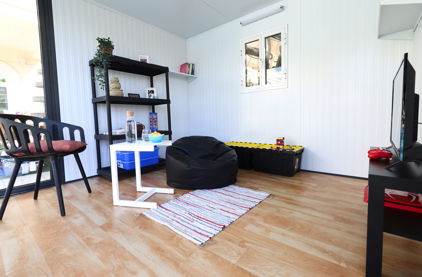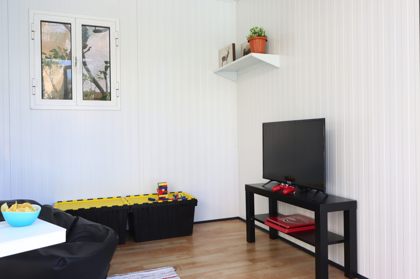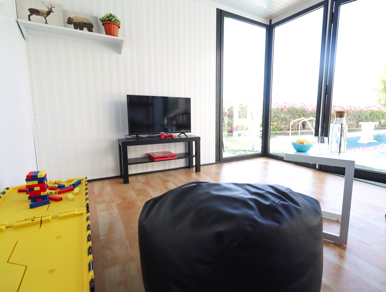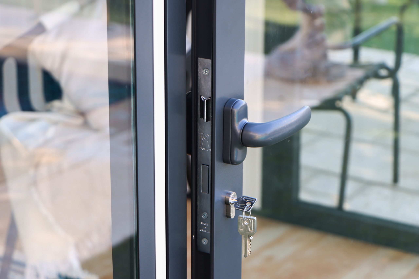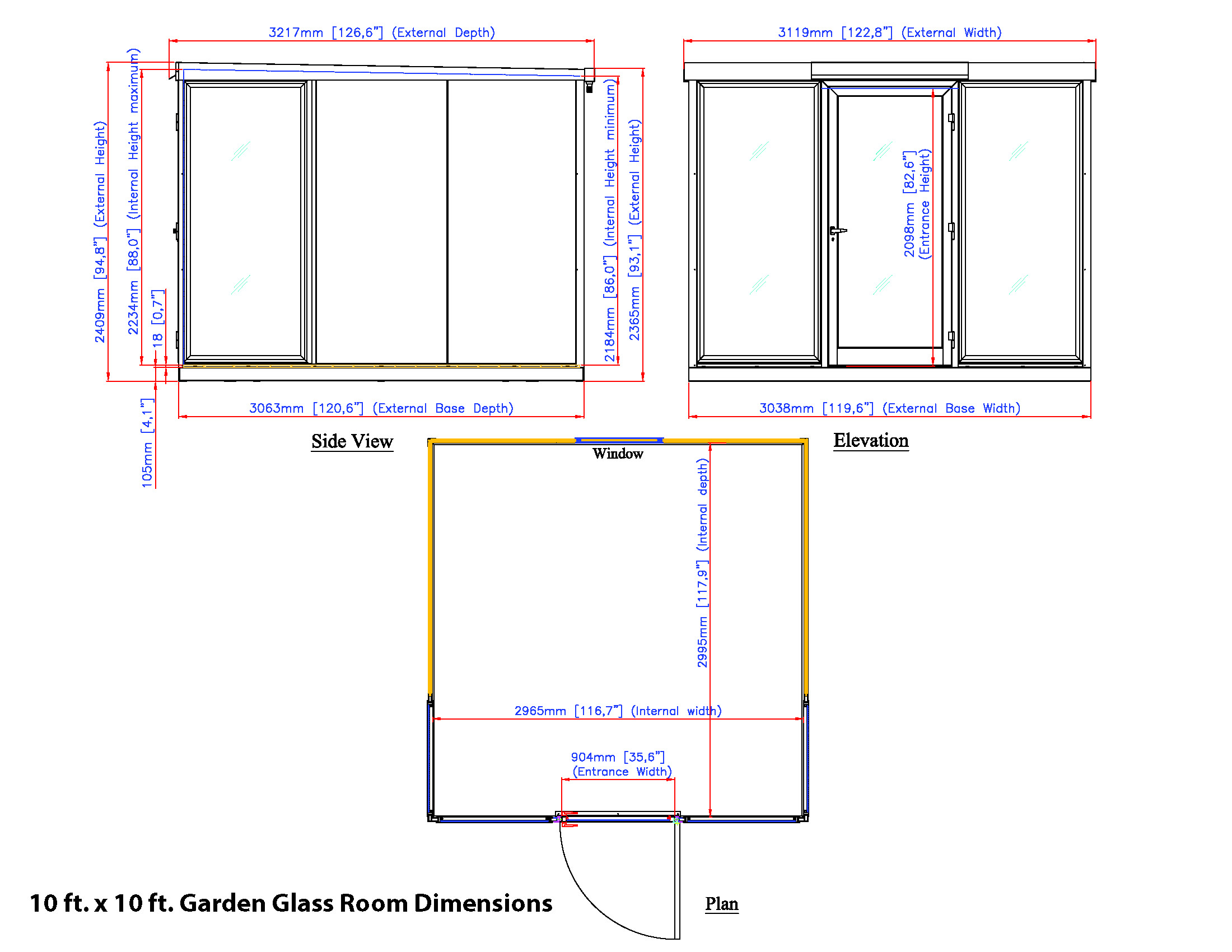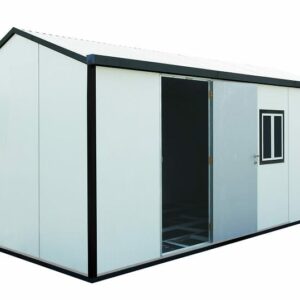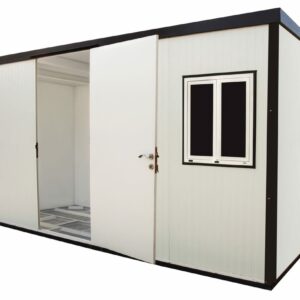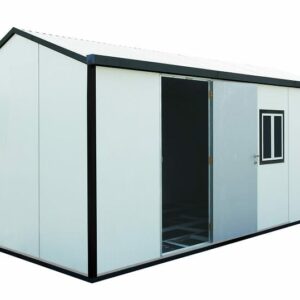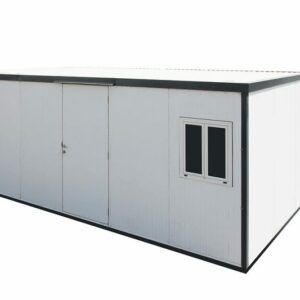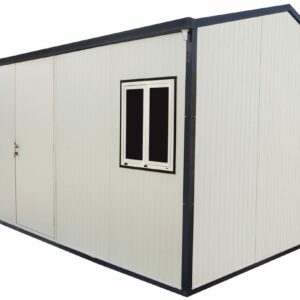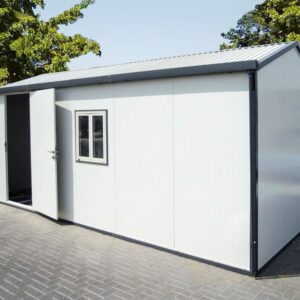Description
The Duramax 10×10 Garden Glass Room can be versatile and can serve as a garden shed, office, playroom, accessory dwelling unit (ADU), or whatever your backyard needs are.
It provides a stylish and functional outdoor structure designed to provide a comfortable and enjoyable space for relaxation, entertainment, and gardening. It features sturdy steel walls with PU foam insulation and glass panels that provide excellent durability, weather resistance, and clarity.
As a garden shed, the Duramax 10×10 Garden Glass Room provides a secure and stylish storage space for all your gardening tools and equipment. It keeps everything organized and protected from the elements, while also adding to the aesthetic appeal of your backyard.
As an office or playroom, it provides a comfortable and stylish space for work or play, away from the distractions and noise of the main house. It is insulated with PU foam sandwiched in between sturdy steel panels. Optionally, you can add heating and cooling for year-round comfort, making it a great extension of your home.
As an ADU, it provides a compact yet functional living space for guests or family members. With the right modifications, it can include a bathroom, kitchenette, and sleeping area, making it a great alternative to a traditional home addition or rental property.
The Duramax 10×10 Garden Glass Room is easy to assemble and requires no special tools or skills. It comes with all the necessary hardware and instructions for quick and easy installation, making it a great DIY project for homeowners and garden enthusiasts.
Overall, the Duramax 10×10 Garden Glass Room is a versatile and practical outdoor structure that can transform any backyard into a functional space for anyone looking to enhance their outdoor living space and enjoy the beauty of nature in comfort and style.
Features
- 7-year limited warranty included
- Resistant to water, fading or damage by sunlight
- Product dimensions: L 126 3/8” x W 122 1/2″ x H 94 3/4″
- 25 gauge pre-painted galvanized steel roof panels with 2″ PU Foam insulation
- Sloped roof with rain gutter downspout in both corners to avoid water pooling
- 25 gauge pre-painted galvanized steel wall panels with 1″ PU foam insulation
- 1/4″ tempered glass with aluminum powder-coated frame
- Outward swinging 1/4″ tempered glass with aluminum powder-coated frame (safety lock included)
- Inward swinging 1/4″ tempered glass with an aluminum powder-coated frame
- 4″ Steel foundation frame Kit
- Tough-built walls to easily mount air conditioning
- Easy-to-assemble bolted tongue and groove wall panel assembly. Provides fast assembly and disassembly. Parts are pre-cut, drilled, and numbered for fast simple installation
- Stackable wall panels, single crate package so that the building can be moved if needed even in a pickup truck
- Snow load of 25 lbs/sqft – one of the strongest do-it-yourself buildings
- Step-by-step instructions included
- Delivers in a single wood crate via common carrier
- An Angular Roof Design for easy water drainage including a gutter system with a downspout to collect residual water
Specifications
- Exterior Roof Width: 122.79″
- Exterior Roof Length/Depth: 126.65″
- Exterior Roof Height: 94.8″
- Exterior Base Width: 119.61″
- Exterior Base Length/Depth: 120.59″
- Interior Width: 117″
- Interior Length/Depth: 118″
- Interior Height: 86″
Manual
32001 10×10 Garden Glass Room PDF Manual
Notice: Customers must inspect packages upon arrival and will have 48 hours from delivery to start a damage claim. Please notify support@uspolymersinc.com immediately and include photos if you discover any delivery damage.

